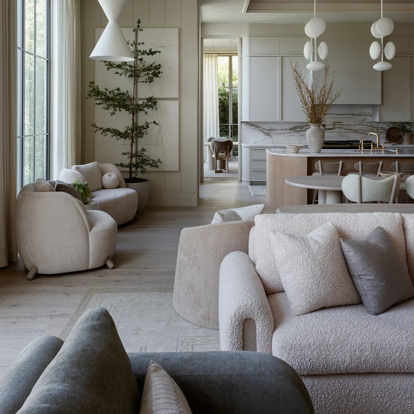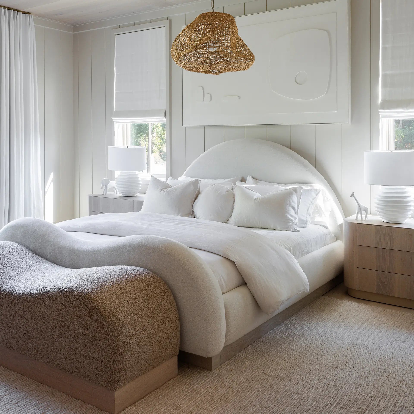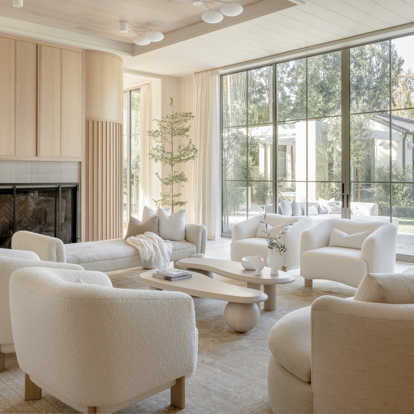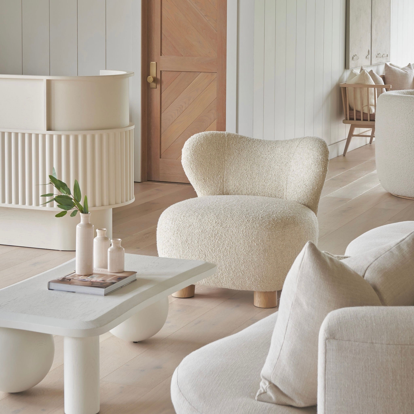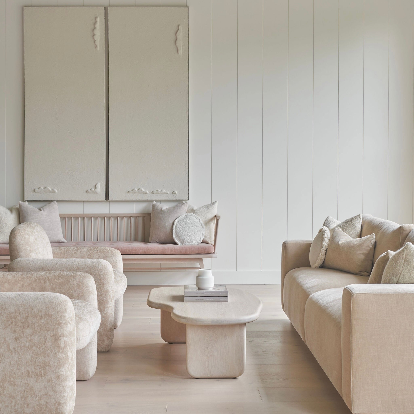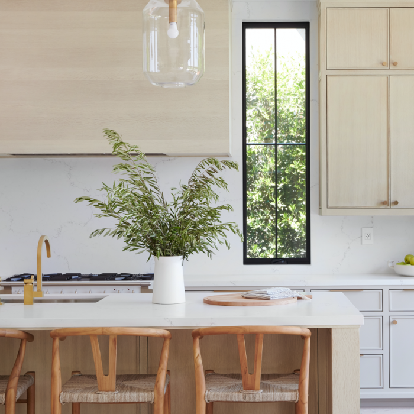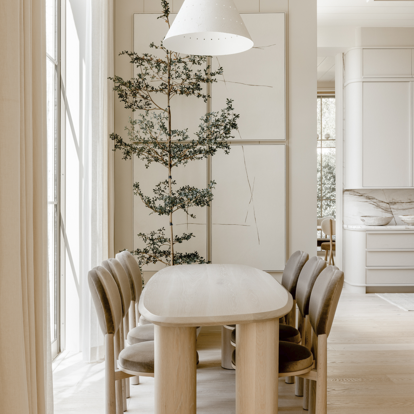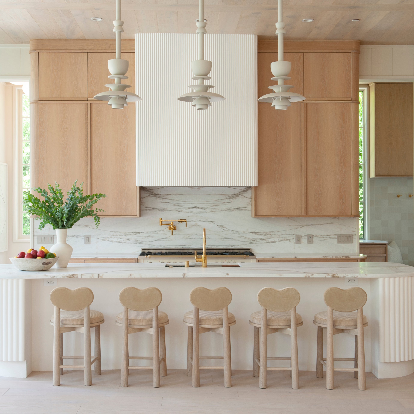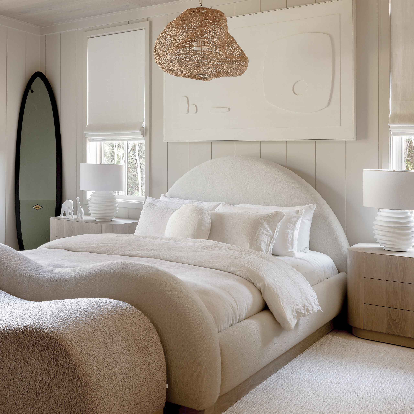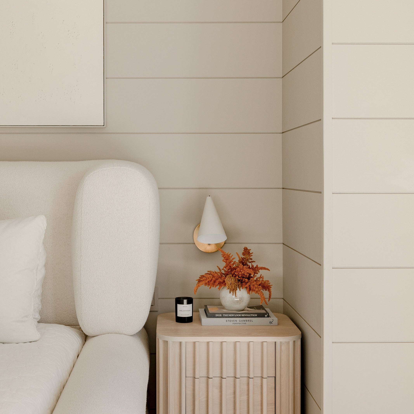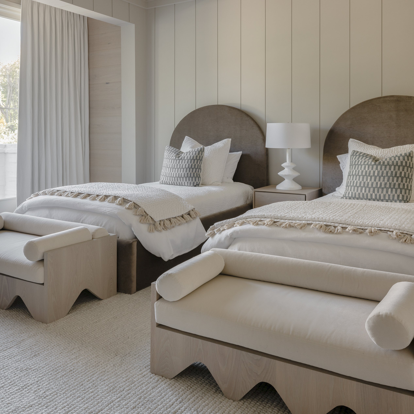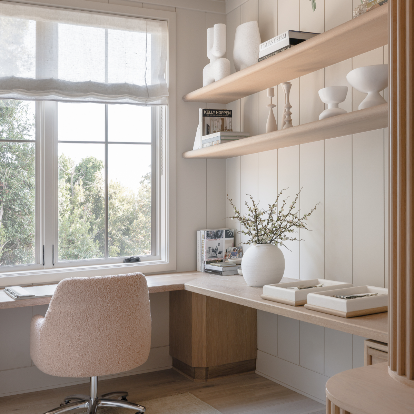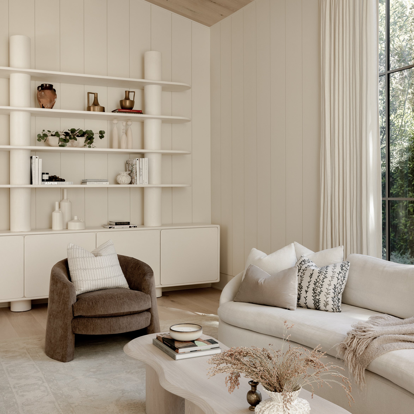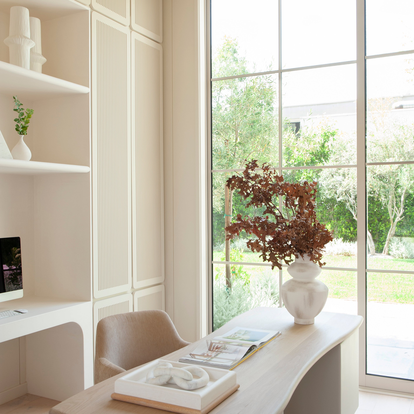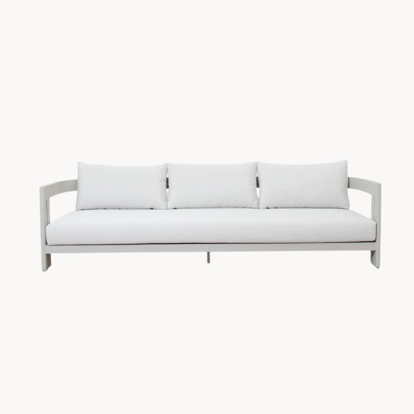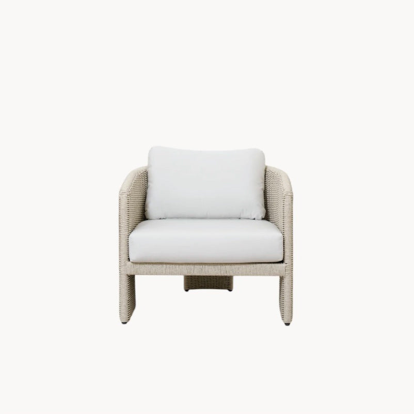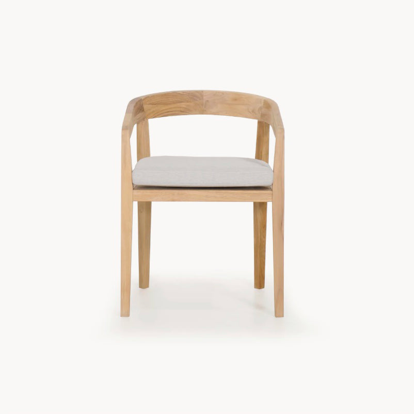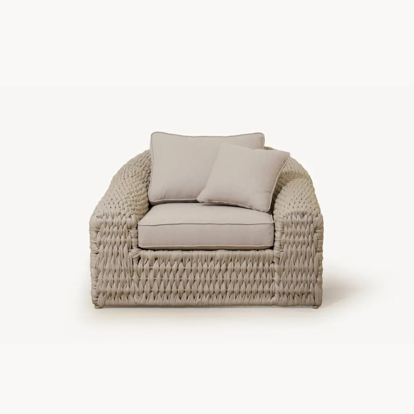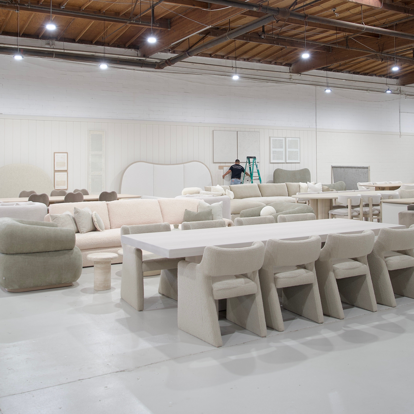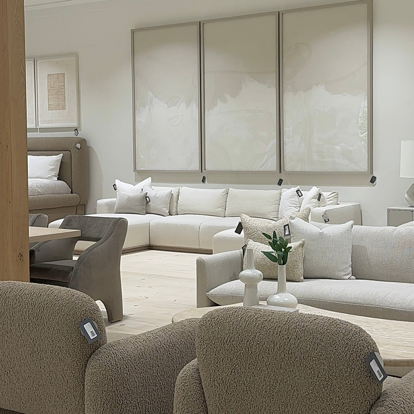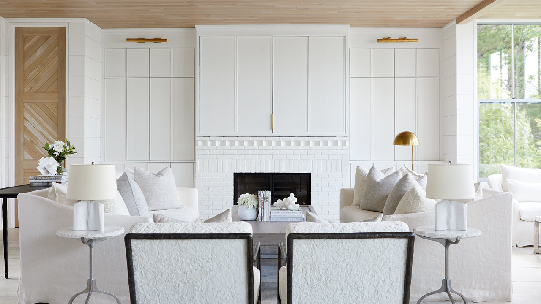This article was posted in the Cottage category of the House & Home website on August 16th, 2021. Written by Iris Benaroia with images by Valerie Wilcox, Michael Clifford, and Sanaz Riggio.

The DeFranciscos, Canadian expats who live in Los Angeles, always fly to their Muskoka lakehouse at night, because who doesn’t like waking up in paradise? From Toronto’s Pearson Airport, it’s a two hours’ drive to their serene family retreat on the southwest shores of Lake Joseph, near Port Sandfield, Ontario. The crew — Cory and Catherine, their sons, Charlie, 9, and Chase, 7, and dogs, Eddie and Wrigley — can sense that fun is near by the tires crunching on the gravel road that winds romantically through the tangle of pine, spruce and birch. “Coming from Los Angeles, with the ocean, it’s so different; I love the Canadian lushness and burst of green that happens in May and June,” says Cory, the principal designer of Muskoka Living, a luxury furniture brand with showrooms in Muskoka, Toronto and Los Angeles. “There’s something about the air when you get here. It’s so fresh; you get the best sleeps.”
Well, maybe the adults do. After the journey, the boys are up early, darting down to the dock to fish with their grandpa Jim. Later, Cory and Catherine might join Cory’s mom, Chris, for drinks and snacks on the screened-in porch. The Toronto-based grandparents use the cottage as their summer base.
After buying the lot three years ago, Cory tore down the existing cottage, and designed and managed the building of the new house over eight months. “The house is a contemporary take on traditional architecture,” he says. “We used oversized glazing, small overhangs and contemporary trimming to give the house a classic feel with a contemporary coolness.”
That connection to nature is carried throughout the interior decorating, with a focus on textures and layers instead of bold colors and statement pieces. “The goal was to take an organic approach,” says Cory. “We have an affinity for the laid-back beachy vibe so prevalent in California; it motivates a lot of our furniture design.” Here, painted poplar walls, soft white oak panelling (mostly bleached on-site), washed Belgian linens and brass lighting accents are the epitome of relaxed cottage luxury.
Scroll down to escape to this dreamy Muskoka hideaway!

Such simple pleasures — including boat visits to the docks of longtime friends’ cottages — are at the core of this special hideaway, where summertime meals consist of corn on the cob from farmers’ roadside stands and salmon cooked on cedar planks. From the get-go, the place was always about having “a family legacy cottage, a spot where we can all get together,” says Cory, pictured here with Catherine, Chase (left) and Charlie.
Photographer: Sanaz Riggio

The cottage exterior sports a mix of stained cedar and brick painted white.
Photographer: Valerie Wilcox

Stretching along the shore, the cottage is shallow and long, so that all the rooms have waterfront views. “The cottage is just 20 feet back from the water; you feel like you’re on top of it,” says Cory.
Photographer: Valerie Wilcox

Hand-forged railings are graphic against the paneled walls.
Photographer: Valerie Wilcox

Sophisticated yet simple, the kitchen ceiling and vent hood are clad in oak to keep the look seamless.
Photographer: Valerie Wilcox

Touches of brass in the hardware and fixtures bring warmth to the pale palette.
Photographer: Valerie Wilcox

Belgian linen–upholstered bucket chairs are extra comfortable for summer meals with a lake view.
Photographer: Valerie Wilcox

A soft palette of natural materials brings a carefree elegance to the great room.
Photographer: Valerie Wilcox

Nature becomes part of the interior in the reading nook.
Photographer: Valerie Wilcox

Custom louvred shutters, made in Los Angeles by Muskoka Living, keep the southwest-facing porch cool.
Photographer: Valerie Wilcox

The 14-by 20-foot screened-in porch leads right to the dock.
Photographer: Valerie Wilcox

Textured wood doors add warmth to the hallway while a series of pendants are subtly elegant.
Photographer: Valerie Wilcox

A painted board-and-batten-style wall treatment brings rustic texture to the guest bedroom.
Photographer: Michael Clifford

The principal ensuite’s tub is set off against black-framed windows with simple roman blinds.
Photographer: Michael Clifford

The mirror above the vanity is framed in Bianco Carrara marble.
Photographer: Michael Clifford

Wovens, nubby textures and oatmeal hues combine to create a calm bedroom retreat.
Photographer: Michael Clifford

Built for Cory’s mom, the garden shed area has 12 raised beds where she grows fruits and vegetables. “Cooking and eating is my mom’s number-one passion in life, along with gardening. She’s an amazing cook; she puts food out all day, which is a challenge,” says Cory, gesturing to his waistline.
Photographer: Valerie Wilcox

A gate at the garden shed deters deer from munching on the veggies.
Photographer: Valerie Wilcox

The entrance to the boathouse has a dash of nautical style.
Photographer: Valerie Wilcox

The boathouse is a regular daytime hangout. “On a nice sunny day, there’s nothing better than hanging out on the dock, having friends stop by with their kids and going tubing and waterskiing,” says Cory. “There’s a mini bar and snacks!”
Photographer: Valerie Wilcox
This article was posted in the Cottage category of the House & Home website on August 16th, 2021. Written by Iris Benaroia with images by Valerie Wilcox, Michael Clifford, and Sanaz Riggio. View the original article - here

