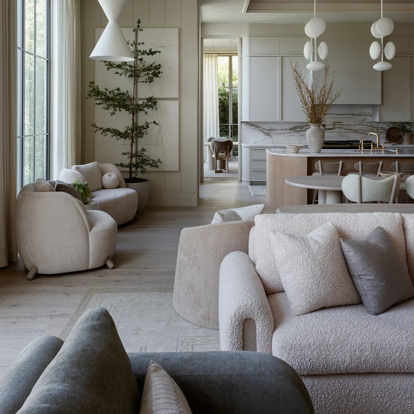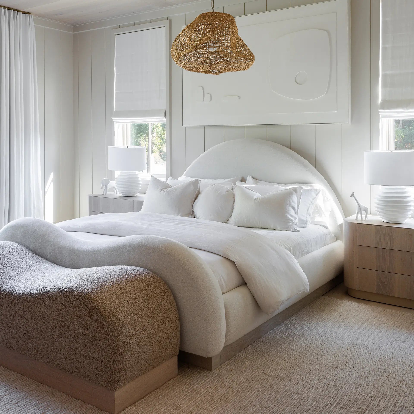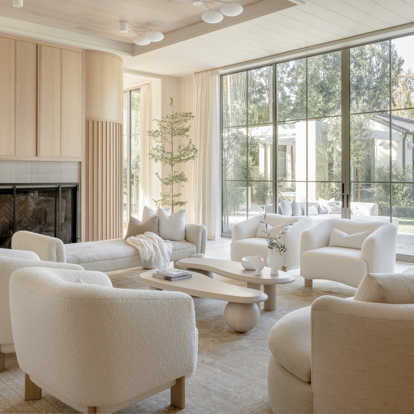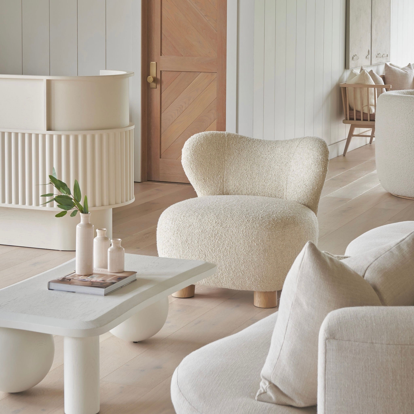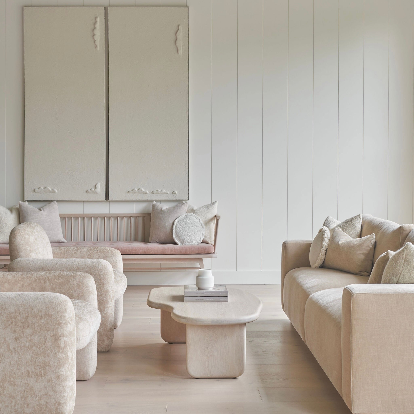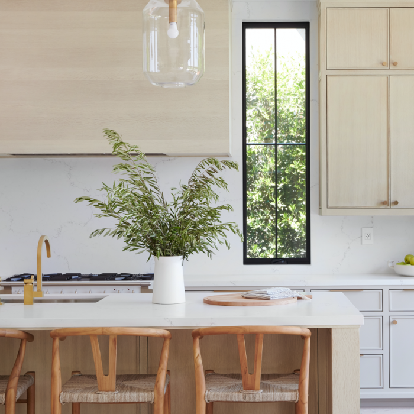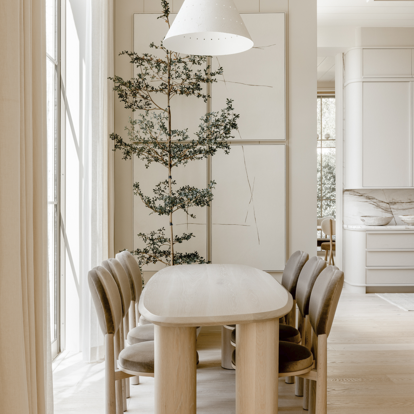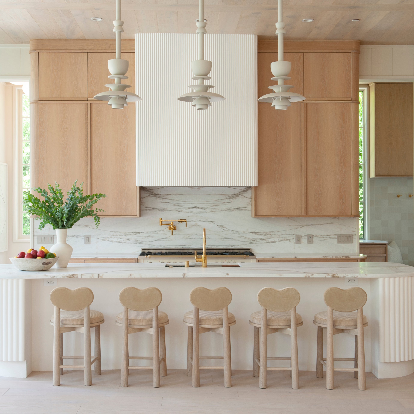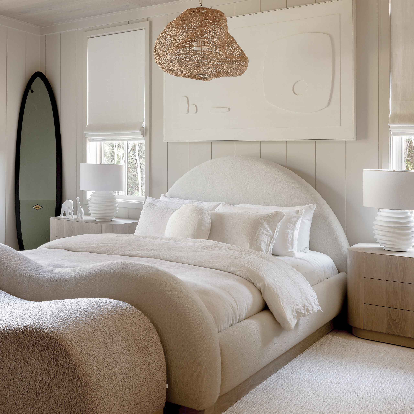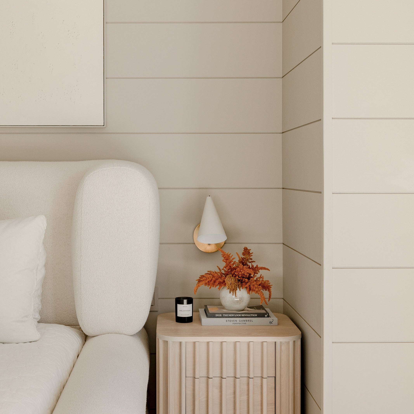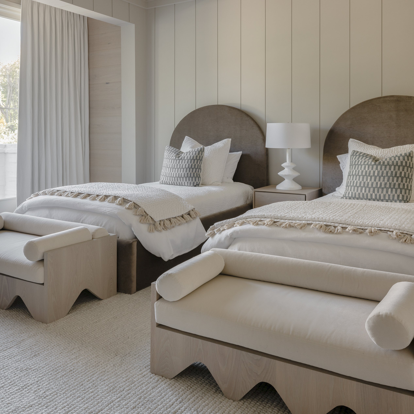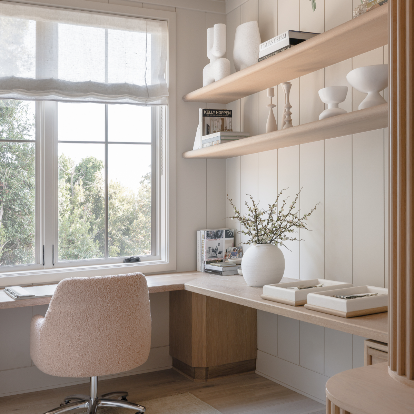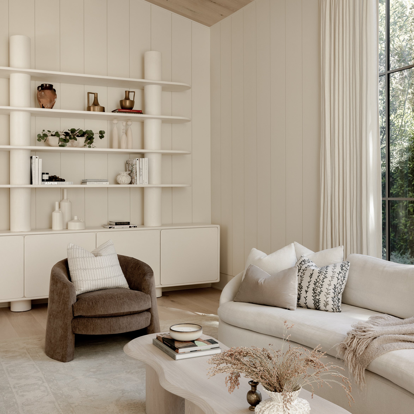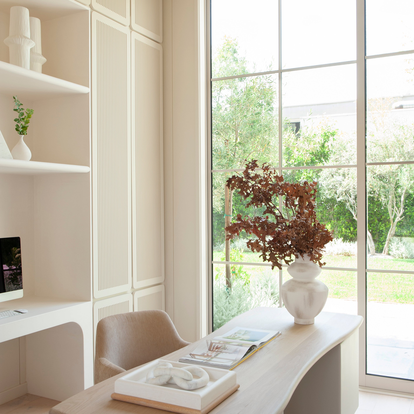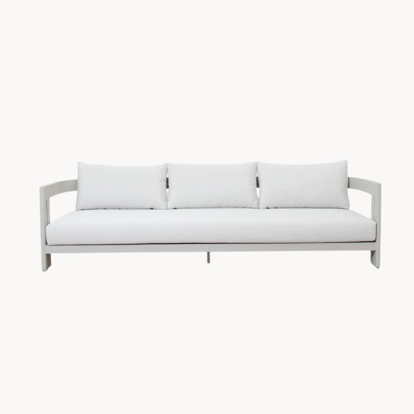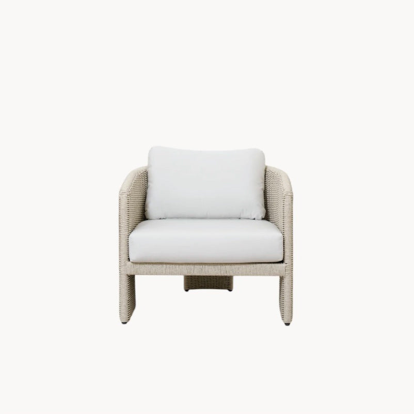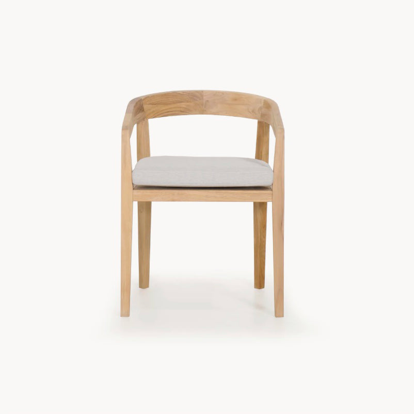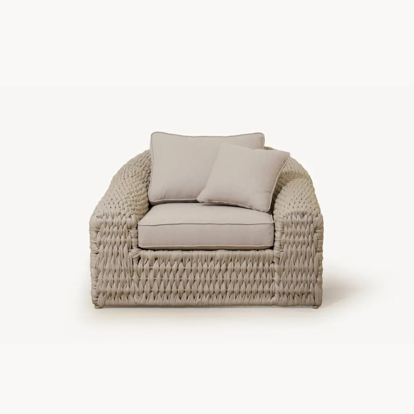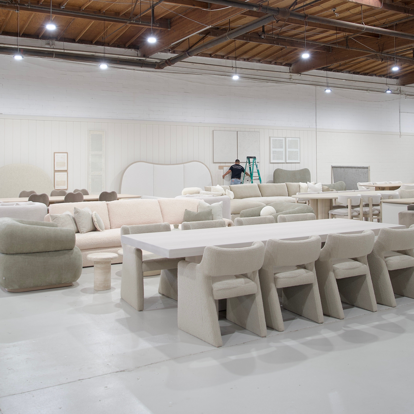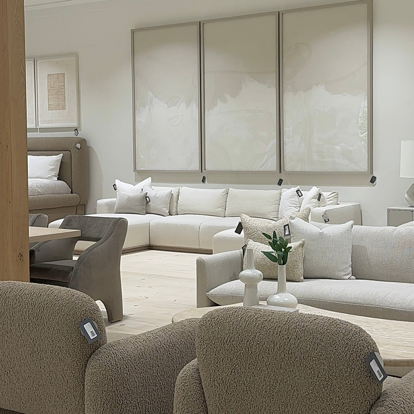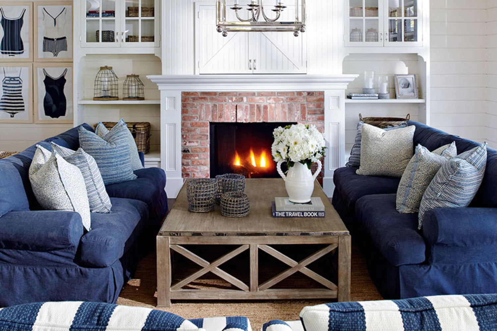This article was originally posted in the House Tour section on the Style At Home website on August 23rd, 2014. Written by Beth Hitchock with images by Michael Graydon.

A brand new all-season dream getaway dressed in classic coastal style captures the nostalgia of cottage living.
Perfectly imperfect: It may sound like a contradiction in terms, but it’s the spirit that guided the design of Tradewinds, a stately 7,000-square-foot cottage nestled just above the shores of Muskoka’s Lake Rosseau in Ontario. It was those very shores that attracted home-owners Kai and Joanna Tukums back in 2011. After considering their options, Kai, who is self-employed, and Joanna, a chartered accountant, made the decision to build a dream getaway for their growing family. But first, they had to find the land.
“We were looking for a property with unobstructed views, natural privacy and great sun exposure,” says Kai–a tall order on an already popular lake. But when the couple found this verdant plot, complete with a stretch of sandy beach, they knew it was the right site for the coastal-inspired cottage they envisioned.
Their first call after securing the lot was to builder and designer Cory DeFrancisco of Muskoka Living Interiors, with whom they’d successfully collaborated on the renovation of their Toronto home. “We really clicked,” says Cory. “They gave me carte blanche to run with my creativity.” With Kai and Joanna’s blessing, that creative streak led Cory to sketch out an all-season dwelling that would pay homage to the shingled homes of Nantucket and the Hamptons, with a decidedly Muskoka twist.
“We drew inspiration from older Muskoka cottages and the romance of what cottage living used to be,” says Cory. His challenge: to create something new that looked like it had proudly weathered many seasons of sun, wind and rain – not to mention generations of kids jumping off the dock and adults laughing over sunset cocktails. That’s where Cory’s perfectly imperfect approach came into play. For the home’s roof, he chose cedar-shake shingles that were hand- split to create a more authentic look. He encouraged the masons to be less precise when building the chimney and fireplace, allowing the mortar to spill over the stone. And in the kitchen, he opted to distress the cabinets before they were painted rather than applying a faux finish after the fact. “We dinged them up and then painted them so they’d have the look of older cabinetry that had been repainted and refurbished over the years,” he explains.
To keep the sprawling seven-bedroom, six-bath home feeling cozy, he proposed a cluster of rooms – with no fully open-concept spaces, except for the great room – where the ceiling heights wouldn’t exceed 10 feet. Cory also layered every wall, ceiling, doorway and window frame with custom millwork. “There’s almost no drywall in this house,” he says. “Instead you’ll find cladding, beadboard and applied moulding in everything from poplar to antique hemlock to antique oak. We really played with texture and sheen to give this cottage its romance and authenticity.”
When it came time to furnish Tradewinds, Cory looked to fashion for visual cues, pulling in nautical Breton stripes and a restrained palette of almost exclusively navy and white. The scheme is most playfully on display in the living room, where paintings of vintage bathing suits draw the eye to the side of the fireplace. “Our cottage is right on the water, so the blue and white really resonated with us as an extension of the outdoors,” says Kai.
Now, with the completion of the house and the arrival of a second daughter, the Tukums are ready to welcome the summer of 2014. “Our ideal day includes a morning coffee on the dock with a house full of guests,” says Joanna. “After an afternoon spent enjoying the water, we like to host a large barbecue, then enjoy the fireplace in the living room with a nice glass of wine.”
If someone spills on the slipcovered sofa, oh, well – it’s meant to be cleaned anyway. And that’s just the way Cory planned it. The romance of cottaging’s past lives on at Tradewinds.

The architectural focal point in the living room is its ceiling, with wooden beams mounted on a 45-degree angle over white beadboard. Down-filled slipcovered sofas invite family and friends to sink in for long conversations. A TV is cleverly concealed behind the doors above the fireplace.

“The kitchen is my favourite room,” says homeowner Joanna Tukums. And it’s no wonder. The play of clean white kitchen cabinetry and backsplash tiles against the warmth of an antique-oak island and pantry makes it an inviting space for cooking and entertaining.

Large windows frame the view from the spacious dining room. “We wanted to highlight the wooden mullions, so we painted them a soft black,” says Cory. “It’s a technique we used throughout the house.”

Substantial black hooks punctuate the poplar tongue-and-groove walls of the mud room area in the laundry room, while a checkered toss cushion references the home’s navy and white scheme.

The bright galley-style laundry room is outfitted with built-in appliances, upper storage and a bench that runs the length of the windows.

In the master bathroom, Cory used a soft blue for the vanity and let the floor treatment, a wooden trellis pattern with inset marble tiles, act as the focus. The round window between the sinks is reminiscent of a ship’s porthole.

A split staircase makes a lasting first impression in the cottage’s entryway. Cory enhanced the walls with applied moulding in a grid pattern. The texture acts as a striking background for black Windsor-style benches.

The casual loft-style den at the top of the stairs offers a million-dollar view of Ontario’s Lake Rosseau. With an all-white room, builder and designer Cory DeFrancisco chose to keep the furnishings symmetrical and simple, with a pair of slipper chairs adding the only note of bold pattern to the room.
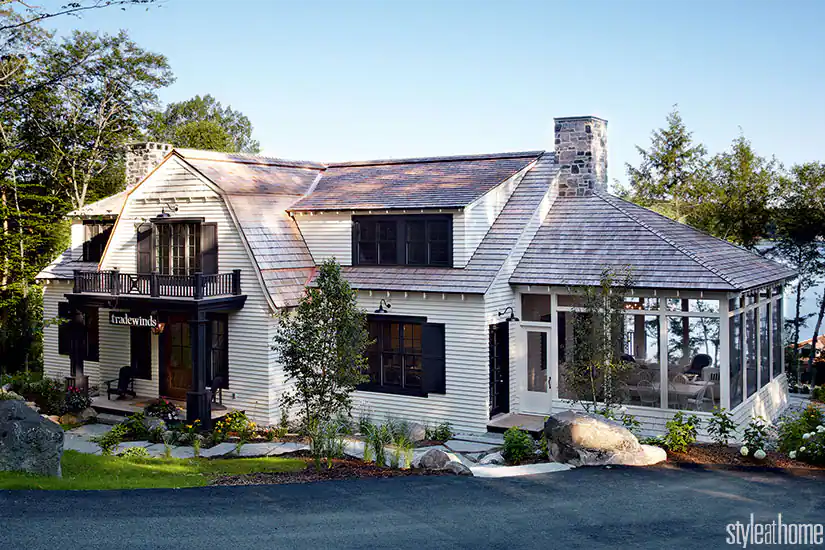
The grand cottage design draws architectural inspiration from coastal homes in Nantucket and the Hamptons. But the white cedar bevel siding with charcoal trim provides crisp contrast that feels authentic to the Muskoka region, explains Cory.

White wicker furniture with nautical-themed toss cushions keeps the feeling as fresh as the air in the Muskoka room. “We entertain all summer and enjoy spending lots of time in here,” says homeowner Kai Tukums. “It’s an extension of the house.”

The doors of the boathouse feature an "X" motif that's consistent with the home's interior details. A wall of arched French doors allows for an expansive view of the lake.
This article was originally posted in the House Tour section on the Style At Home website on August 23rd, 2014. Written by Beth Hitchock with images by Michael Graydon. View the article - here

